Designed to accommodate an extended family, this four bedroom home has a separate bedroom wing which can be closed off and independently heated.
With a private breakfast deck and covered entertainment deck, this home will cater for guests of all sizes all year round with fantastic views of the surrounding area.
With ceiling fans throughout, underfloor heating a media room and smart wiring with USB ports integrated into the power-points, this home is built for a modern family.
As part of this build a separate entrance was made to bring in the house, allowing the original tree lined driveway to remain, adding an old farmhouse feel to this modern home.
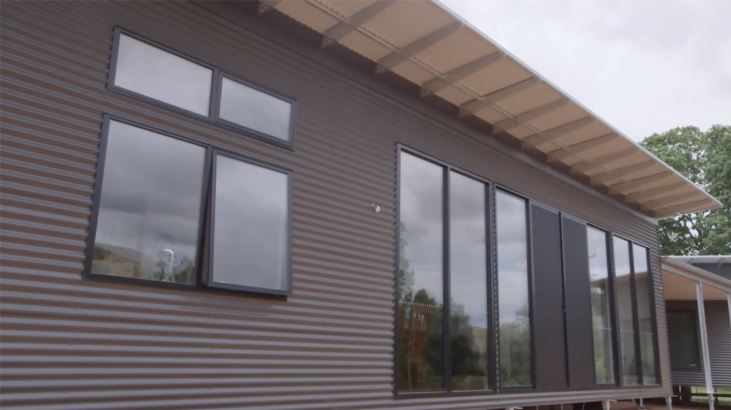
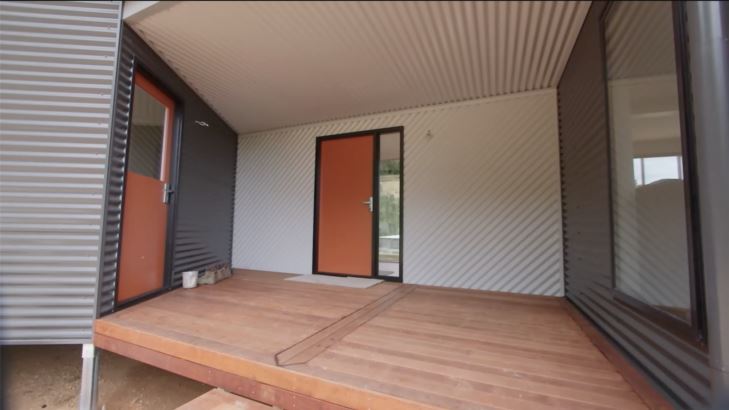
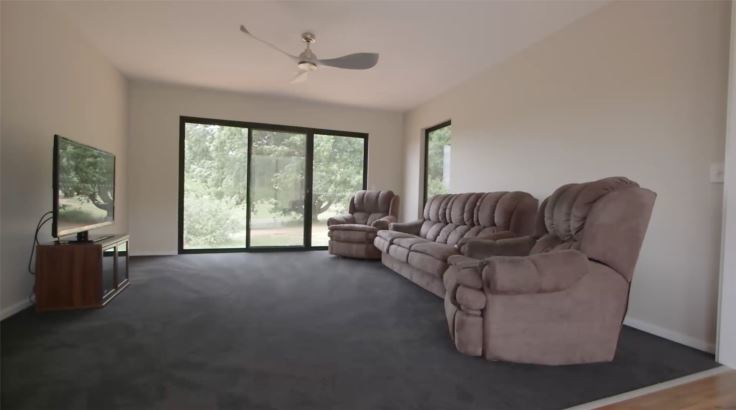
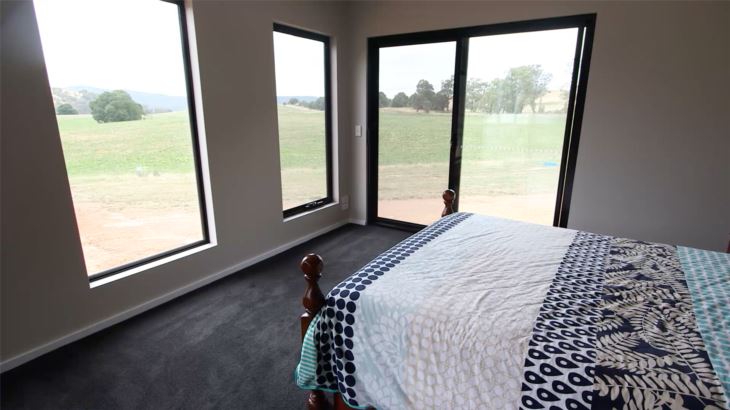
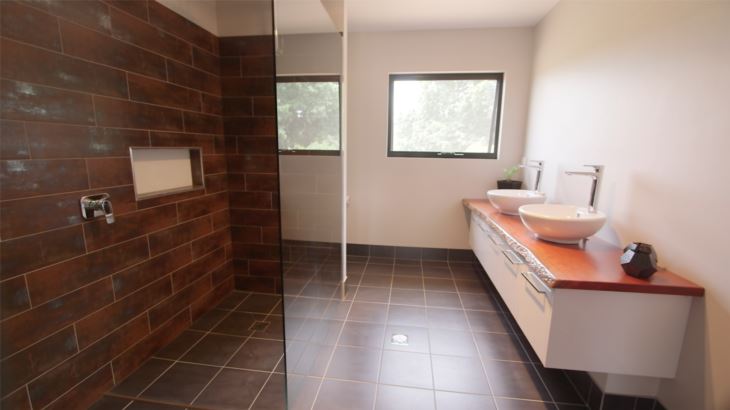
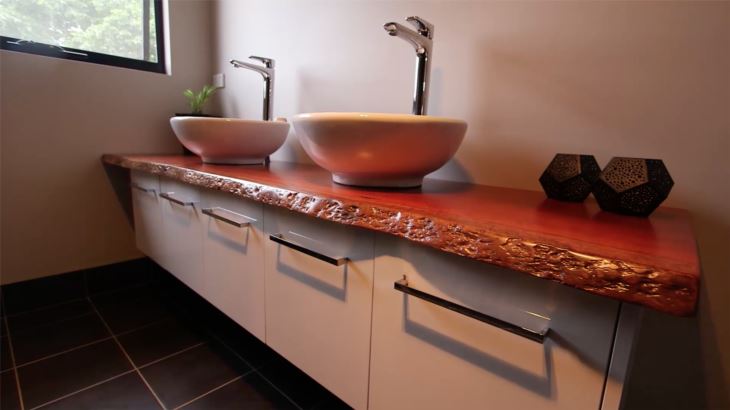
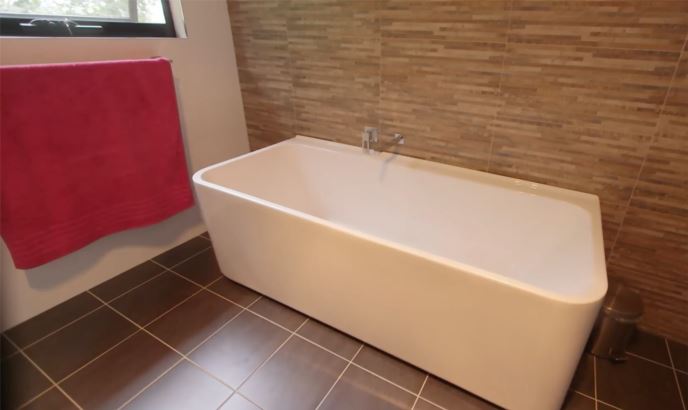
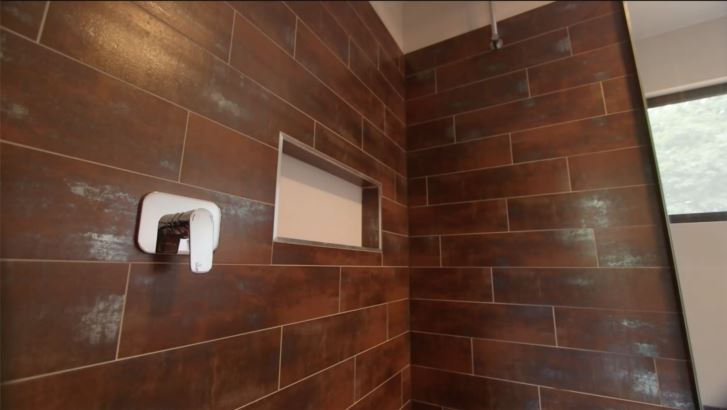

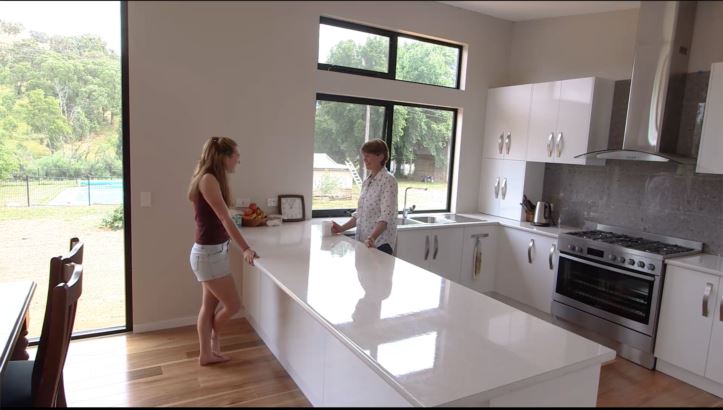
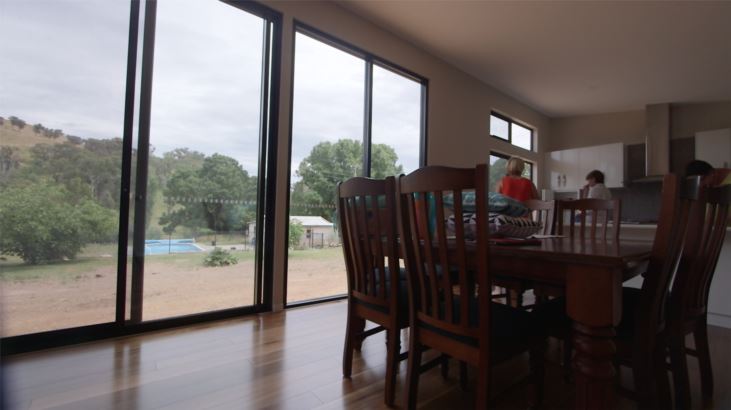
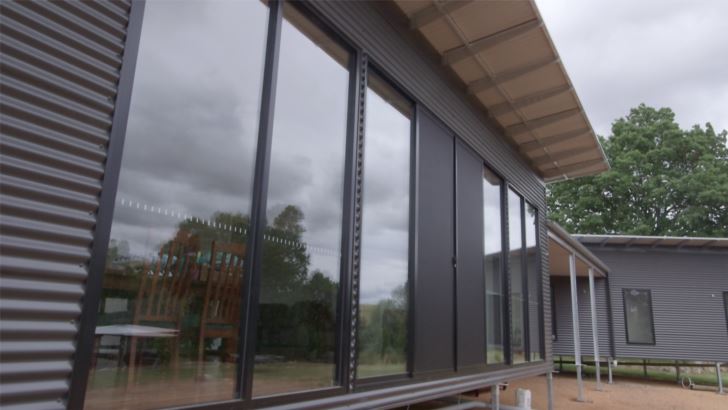

“With hindsight, I don’t think we could’ve found the time for a traditional on-site build. With Prominda we could allocate a day and choose all the fittings and make decisions and leave it with them.
Working with the Prominda architect really helped bring our ideas to life. Once the architect saw the site, he knew exactly how to make the design work to embrace it.
Prominda were easy to work with and very accommodating with any particular features we wanted - like the hand crafted red gum vanity tops in the bathrooms. Even though it is a modular design with set module sizes we always felt it was our unique design.”
Features
- Architectural design specific to site
- 3 modules
- Living area 223 m2
- Covered private breakfast deck
- Black powder coated double glazed windows
- Thermonet underfloor heating
- Colourbond “Monument” corrugated vertical external cladding
- Colourbond “Shale Grey” corrugated feature diagonal cladding at entry
- Colourbond “Windspray” corrugated roofing
- Saxon Rosewood Freestanding Wood Heater
- Merbau decking
- Bespoke redgum bathroom vanities



