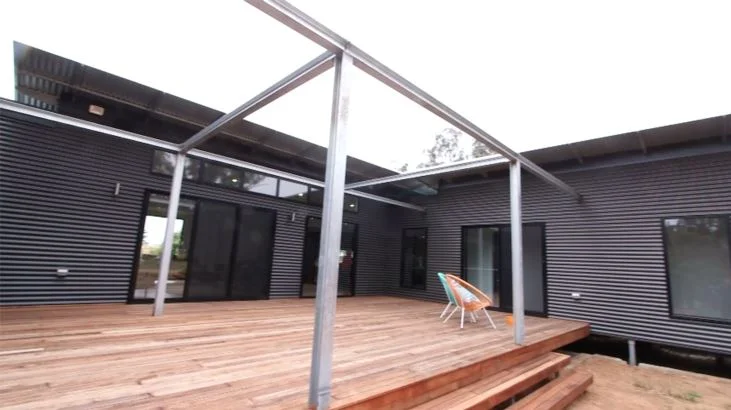Designed to capitalise on the peaceful country views, this three bedroom family home recognises the needs of rural living.
More than just beautiful living spaces, it boasts a functional farmer’s office with additional entry from the deck and a mudroom.
The spacious kitchen area features double Smeg ovens and a butler’s pantry. With a large, stainless steel island bench, there is plenty of room to manoeuvre and prepare meals. Leading on through the open-plan living area, the deck can be accessed via a bank of sliding glass doors, ideal for quiet evenings or entertaining a large group of guests.
The whole house comes equipped with climate controlled air-zoning including the children’s wing, with an additional log fire in the living area for extra warmth and atmosphere on a winter's night.













“Without a doubt we would recommend Prominda to anyone interested in building a modern home without all the hassles of an on-site build.
Prominda worked in with us and our farming schedule, which made building a new home much easier.
Building with Prominda didn’t limit us to a traditional style of house. We were able to embrace many modern features like floor to ceiling windows, square set walls (no cornices) and raked ceilings. These collectively not only make our home feel more spacious, but provide the modern look we set out to achieve.”
Features
- Architectural design specific to site
- 3 modules – living / main bedroom / children
- 3 bedrooms + rumpus + office
- Black powder coated double glazed windows
- Stainless steel kitchen bench
- Colourbond “Monument” external cladding
- Grande Authentico Pixley Laminate flooring
- Climate controlled heating and cooling
- Easylap painted feature cladding
- Marble vanity in bathrooms
- Coloured glass splashback
- Silken Sands carpet to bedrooms and rumpus
- Framed Lopi Flush Wood Fire
- Corten feature cladding covered entry deck
- Popout on main living area with additional space
- Remote controlled elevated awning windows
- Merbau decking






