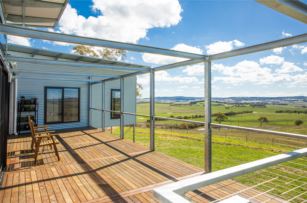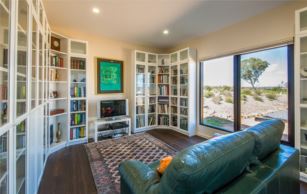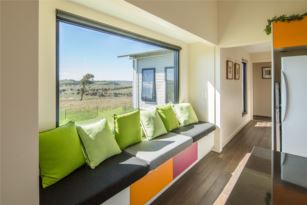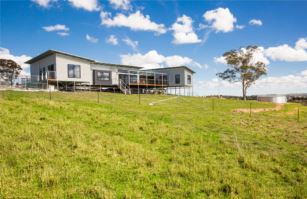A home for all seasons
A new home in Breadalbane, NSW
According to the "tried and true locals", winter 2016 was the wettest and windiest in more than 50 years at Breadalbane, NSW. But Gillian Malcolm and Bronwyn Leslie didn't not experience one delay in building their new environmentally friendly home.
"It was started on schedule, it finished on schedule and we could move in exactly when we planned," Gillian said.
But it wasn't a matter of good luck. The couple chose modular housing and their new three bedroom home was completed off site, under cover, at Prominda's Wagga Wagga headquarters.
The journey to modular housing took place over a few years fuelled by a desire to improve their standard of living after having endured a "draughty, cold double brick old house".
"Originally we thought we might fix it up, and then we realised it would be easier to knock it down and then we went further and thought we should build in a better location," Bronwyn said. The couple ended up buying 5ha on the outskirts of the town.
"We stayed in modular accommodation in Victoria and we were keen on the environmental aspects of modular housing and, after a few false starts with companies who had lots of ideas but couldn't quite commit to building our house, we found Prominda."
Gillian and Bronwyn developed a brief for Prominda Head Designer, Hugo Harpley, which listed their desirable features - energy efficiency, functional design, well located storage, lots of natural light and sunny outdoor areas protected from the winds.
Due to the elevation of the site (the new house is two metres off the ground in areas), it needed to have a feeling of floating within the landscape and taking in the 360 degree views.
"Hugo made it all work for us. He even took into account a throw-away comment that we'd love a house that looked like a wedge-tailed eagle," Gillian said.
"Prominda then ensured we ended up with that house on our site, which a traditional builder might not have wanted to take on, given the year we had."
The result is three modules - a living wing, main bedroom area and guest wing. It has three bedrooms and a library and a study nook and four separate decks featuring Merbau decking.
The modules were clad in Zincalume® Colorbond running on the horizontal with Scyon cladding as a feature and the double-glazed windows and doors were finished with black powder coated trim. Visitors are welcomed through a mulberry pink front door and pops of colour have been used in predominantly white cabinetry in the bathrooms and kitchen.
As it is off the grid, the house could be located anywhere on site. Heating is courtesy of a Nero Multi-Fuel Heater, fuelled by either grain or woody wastes (such as crushed olive pips). While just heading into the first full winter, Gillian predicts the new house will use around 25% of the energy (including wood for heating) of the old house.
Other features include a deck for pets, which is hidden from general view, a mud room/laundry area for work boots and a deck off the office increasing the appeal of working from home.
But the couple have found the lifestyle improvements have been delivered in unexpected ways - "not having to deal with six different types of light switches", "never having to clean mouldy windows again" and "having visitors without feeling they are on top of us."
"This is a house that performs beautifully in our environment and has really improved our standard of living," Gillian said.




